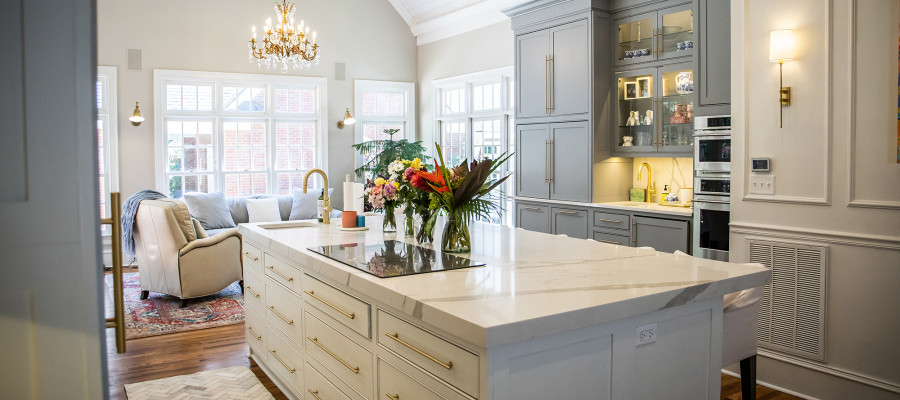
Joyful yet hectic family life calls for a well-planned living space that meets the needs of each family member. While this is a tall order to fill, open-floor concepts often provide the ideal space for families. By opening up your main floor, you have clear views of your living room, kitchen, and dining area creating an inviting space where everyone can do their own thing – together. Here we explore the open concept plan to help you decide whether it is the best choice for your family.
What is an Open Floor Concept?
An open floor concept breaks down the walls common to traditional floorplans. It creates better flow with one large space offering clear sights across the kitchen, living, and dining rooms. Ideal for parents with small children, open concept is also wonderful if you love entertaining. You can enjoy conversations with guests while working in the kitchen. Family time is easier with everyone finding their own area to relax, work on homework, watch TV, game, or gather for meals. You can choose to keep the room completely open or create purposeful spaces using décor elements such as area rugs, open shelves, pony walls, or glass panels.
The Ultimate Entertaining Space
Open floor plans are perfect for entertaining as everyone is in one room. No one feels left out when prepping food and drinks in the kitchen, and it also makes it easy to serve up dinner with the dining area just steps from the kitchen. You always have an easy flow so people can mingle. This “communal” space is ideal for holiday gatherings where large groups become more manageable. You can keep everyone’s glass full and pass around appetizers while everyone is within earshot of amusing conversations.
Let There Be Light
Once you knock down walls, you optimize natural light. What was once a dark and dreary collection of small rooms becomes a vast open space with tons of light streaming in from all available windows. Natural light is easier on the eyes and energy bills while creating a more relaxing atmosphere. It helps create healthier sleep patterns naturally. Focus improves, making it easier to get things done. Natural light contributes to a sense of well-being, so everyone feels happier.
Improved Family Function
When you have younger children, it can be stressful to multitask. Basic tasks such as preparing meals, making lunches for school, or washing dishes are difficult when you can’t keep an eye on the kids. Open concept suits the hectic lifestyle of today’s families where one parent is working overtime at the kitchen table, another is making dinner, and no one is really watching the kids. With an open floor concept, everything is under control. It also makes it easier to do your own thing, such as reading, enjoying shows on your laptop, or just relaxing while kids work on homework or play nearby.
More Space
Open spaces make use of every square inch of your home. When you consider the average wall is about 4.5 inches deep, having two or three walls on your main floor takes up quite a bit of square footage. Knocking out walls means your space not only feels larger but actually is larger. The natural light also contributes to the spaciousness, so your home feels roomier and relaxed.
Closer to Nature
Open spaces provide closer ties to your natural environment. You bring in more light with large doors leading out to the backyard. You look out to pleasing views of your own stress-reducing green space, whether it is the height of summer with flowers blooming or the depth of winter when the sight of gently falling snow makes you feel safe and cozy.
The Heart of the Home
It’s such a cliché, but for most of us, the kitchen is the heart of the home. It makes sense to have your kitchen the focal point of your living space since this is where people gather. As the place where meals are prepared and often enjoyed, a highly functional kitchen with all the modern conveniences and state-of-the-art design says “home.”
Modern Spaces and Designs
Main floors separated by walls and doors make homes feel outdated. Modern living calls for open spaces ideal for growing families. They are less restrictive, creating a more effortless flow. They are light and airy, without the heavy feel of dark, small rooms. It’s easy to create a unified look with a single-color palette that compliments each design element of the open space. Although it is aesthetically pleasing and modern, it also has an ageless appeal that will remain in vogue for years to come.
Kid Friendly
We’ve mentioned the benefits of open plans for growing families, but they are also kid-friendly. Kids can build confidence playing independently yet feel safe knowing you are nearby. Older kids can play outside while you take care of things inside, with clear views from the entire main floor into the backyard.
Energy Savings
Combining “free” natural light and improved airflow in the open space helps reduce energy bills. Without walls to block airflow, your entire main floor is always heated and cooled efficiently, so you are not constantly adjusting the thermostat. Natural light is more affordable and easier on the eyes and mind.
Home Buyers Love Open Concept
Home buyers tend to love open-concept floor plans. Open spaces make the most of square footage, creating highly functional spaces today’s homeowners expect. They are modern, spacious, and light-filled for the perfect trifecta to inspire higher offers.
As you can see, the open-concept plan offers the ideal living space for family life. If you want to learn more about improving your home, the team at Distinctive Homes can help.
Click here for more information about our remodeling services.
