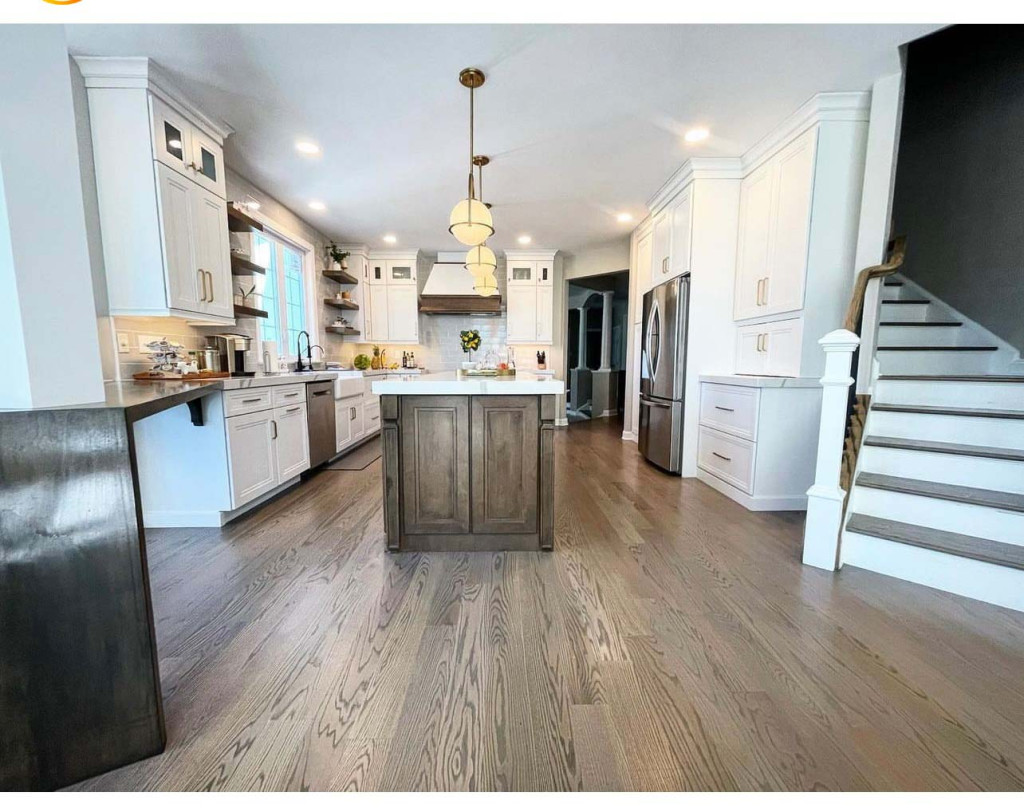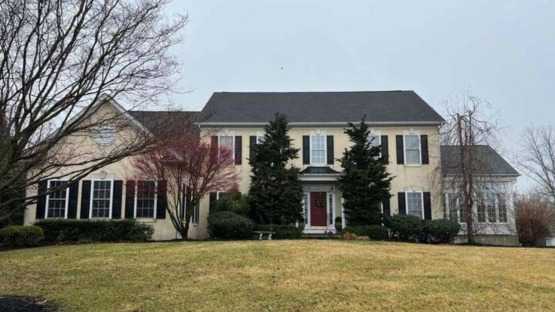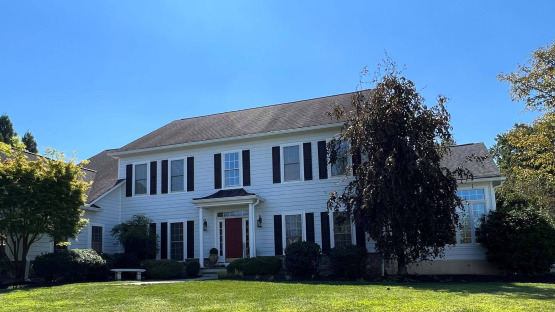
Our homeowner in West Chester, PA was facing two main problems with her two-story house. Firstly, her original kitchen lacked natural light, making it feel dull and uninspiring. Secondly, the home’s siding was outdated and needed a fresh new look to enhance its curb appeal.
During the consultation process, the Distinctive Homes team worked closely with the homeowner to find the best solutions for her needs. Our talented kitchen designer visited her home to develop a new kitchen design that incorporated elements such as kitchen cabinets, flooring stain color, lighting, new fireplace options, and wallpaper samples. This collaborative approach ensured that every detail was carefully considered and tailored to the homeowner’s vision.
The homeowner chose Distinctive Homes for this project due to our esteemed reputation and our status as James Hardie certified siding contractors. With our strong local presence and extensive experience in the industry, she trusted our team to deliver exceptional results. Our commitment to professionalism and reliability was evident from the outset, as she felt comfortable allowing us into her home while she was away.

BEFORE

AFTER
To address the homeowner’s problems, our team provided a range of services to transform her house into her dream home. We installed James Hardie siding, giving her house a fresh new look with a charming farmhouse aesthetic. In the kitchen, we removed a large stove/oven and replaced it with a window to introduce more natural light and create a brighter, more open space. We also repositioned the appliances to optimize functionality. Recognizing the need to update the builder-grade hardwood flooring, we meticulously stripped, sanded, and restained the floors throughout the first floor and the curved staircase.
We understand that sourcing high-end appliances can sometimes be challenging, which caused a slight delay in obtaining the new range/oven. However, we managed the situation efficiently, ensuring that the project proceeded smoothly. The new kitchen resulted in an inviting, open, and bright space that perfectly captured the desired farmhouse aesthetic. Additionally, we transformed the homeowner’s large dining room, redoing the hardwood flooring and installing elegant wallpaper to enhance its elegance and charm.
The project’s story does not end with a beautifully renovated home. We added a touch of whimsy by creating a hidden playhouse for the homeowner’s children. We designed a secret bookshelf that doubles as a door, cleverly concealed under the steps near the kitchen and family room. This feature delighted the homeowner and provided a perfect space for the kids to play and be close to their family.
The project unfolded exactly as planned, leaving the homeowner overjoyed and content with her transformed home. In fact, she was so pleased with our work that she requested our services at her office in downtown West Chester a few months later. At Distinctive Homes, we take great pride in ensuring customer satisfaction, and her repeat business is a testament to our commitment to excellence.
Contact us today to embark on your own home transformation journey, and experience the convenience and peace of mind that come with partnering with Distinctive Homes.